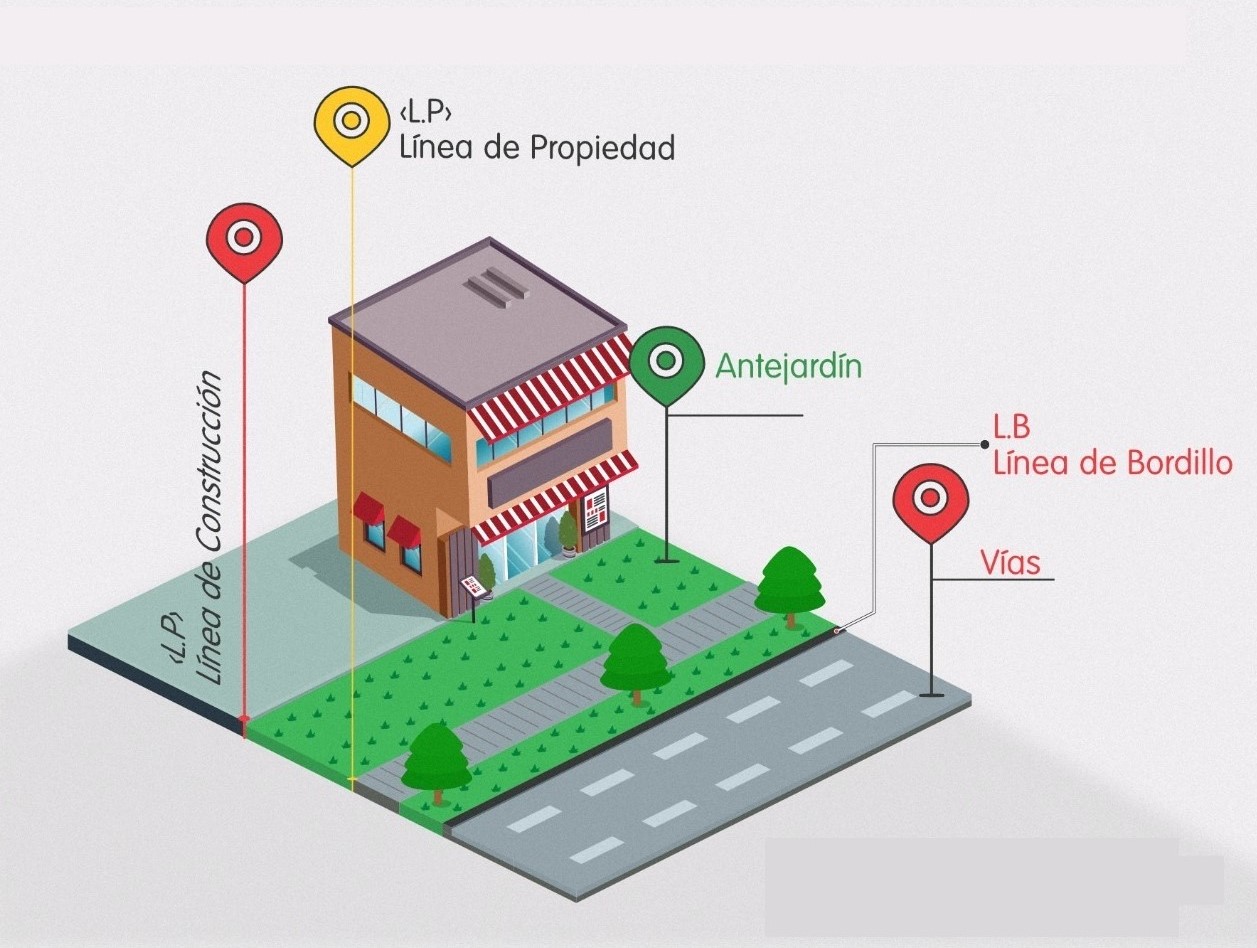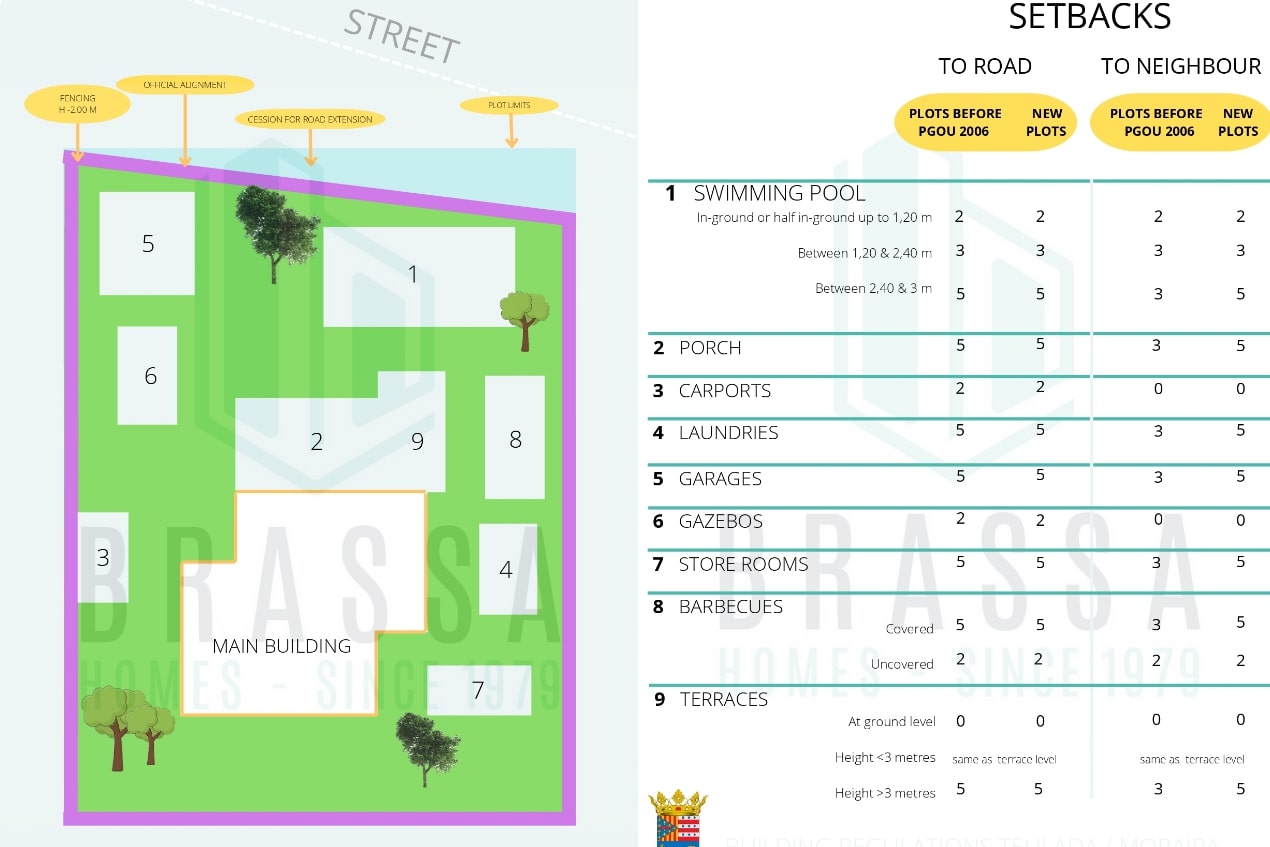
We provide you with this guide with relevant information about the distances to be respected when building annexes on your house in Moraira.
This information has been extracted from the Teulada-Moraira General Urban Development Plan, which was finally approved by the municipal council on 11 May 2006 and is currently in force.
This visual guide will be of great help if you are thinking, for example, of building a swimming pool, a barbecue or a terrace.
Please note that in order to carry out any construction work in Moraira, you must always inform the Town Hall, and in some cases a project of the work to be carried out must be presented.
Below is a picture to download or print out the visual guide to official alignments for Teulada-Moraira:

To calculate the official alignments you have to differentiate between 2 types of urban plots, those that were developed before 2006 and those that have been developed after 2006.
Although in many cases, the alignments are the same, there are some cases where the alignments are different.
If you do not know when the plot where your house is located in Moraira was developed, you can consult an architect or ask us directly. We will be happy to provide you with this information.